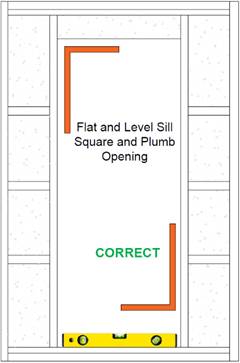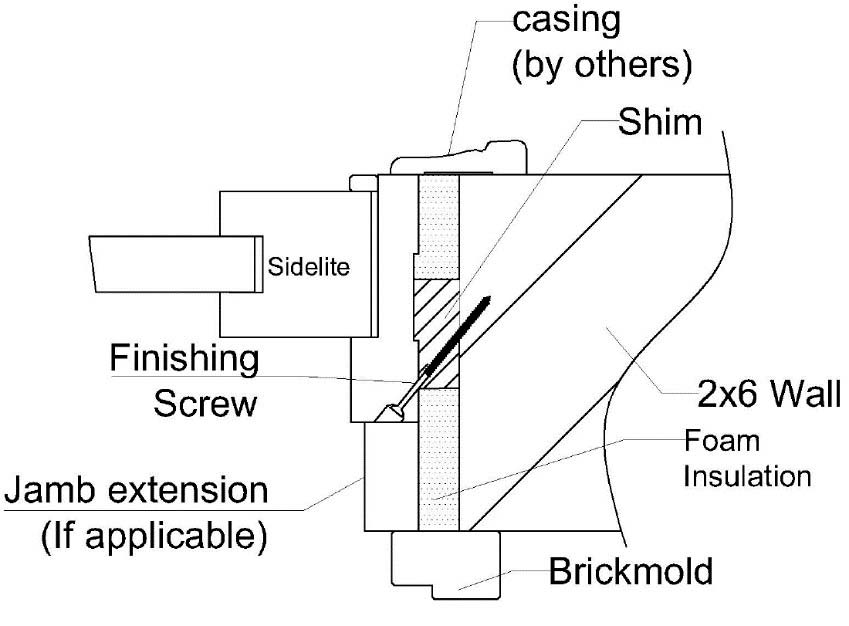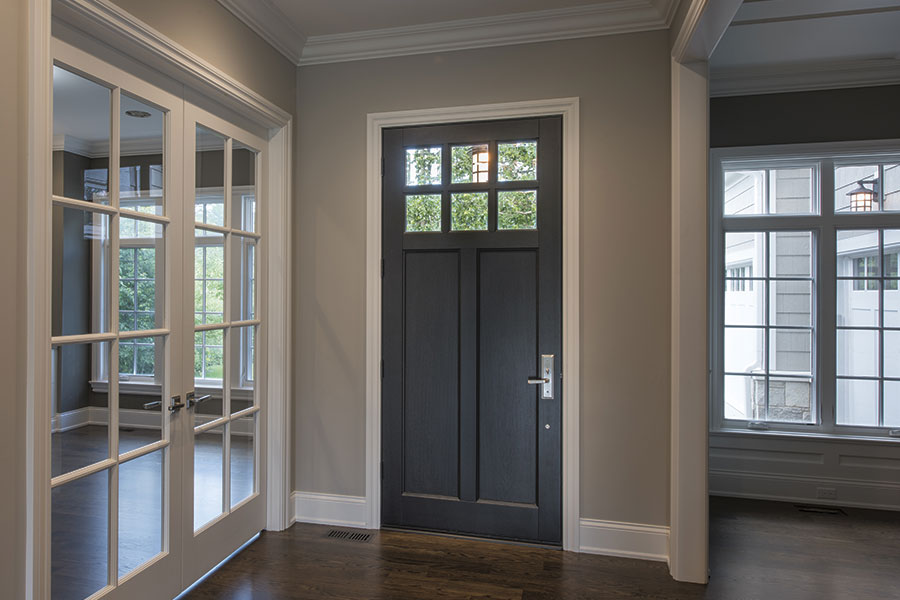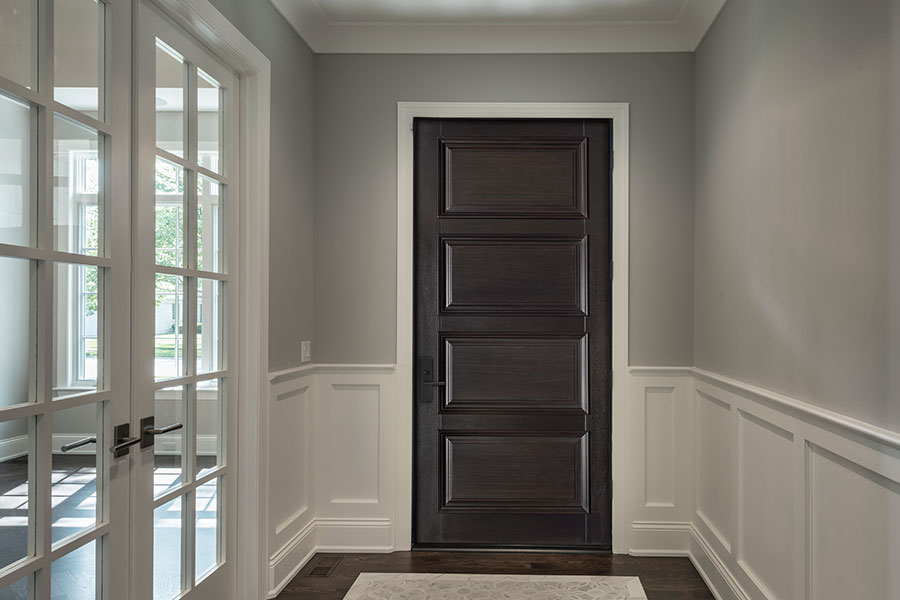Installation Instructions - Single Front Door with Sidelites
GENERAL INSTALLATION INSTRUCTIONS
This guide is for general assistance. We always recommend hiring a professional trim carpenter for your door installation to ensure ideal fit and preformance.
Buildings that are very air and water tight can experince negative air pressure which can pull moisture into the building.These guidelines are created to eliminate water leaks in your building. The installer and building owner is responsible for reading and understanding these guidelines to prevent prematures failures which are not covered under warranty by Glenivew Doors. Always provide a copy of these instructions for the current building owner.
INSTALLER AND BUILDER INFORMATION:
- Ensure the Rough Opening provides enough clearence for the unit and room for expansion and contraction. We recommend at least ½” of clearence on either side and ¾” of clearence on the top.
- Inspect unit upon delivery for any hidden damages or missing components
- The door and it’s components must be protected from damage before, during, and after installation. This includes protecting it from moisture, sunlight, extreme heat and cold, mechanical damage, impacts, drops, and incorrect handling.
- Always store and transport the door in a vertical position. Never stack or lay horizontally.
- Do not put stress on joints, corners or frames.
- Clean and dry the sub floor area
- Do not fasten through the brickmould
- Use only low expansion foam to avoid jamb warping
- The biggest difference between installing a door with sidelights vs a door without sidelights is where you drill the screws. They do not go in the hinges and behing the weather stripping, the go into the frame. Full details about this step are on Page 6.
- Use caution when operate hand / power tools and working at elevated heights
- Install only into vertical walls and when conditions and sheathing are dry.
- Do not cut doors down.
- Code requirements vary based on your location and may not be covered in these instructions.
- Please contact us if you have any questions or concerns.
INSTALLATION TOOLS:
- Hammer
- Wood shims
- Cordless Drill with Bits
- Exterior Silicone
- Levels, 72” and 24”
- Safety glasses
- Measuring Tape
- Water Resistant Foam Insulation
- Putty Knife
- Rags / Paper Towel
- 3” Finishing screw
- Weather Resistance Barrier
- Construction Adhesive
- Flashing
- Utility Knife
- Safety Glasses
- Cutting Shears (Sill Plan)
- Construction Stapler
- Screwdrivers
- Nail Set
- Pencil
- Step Ladder
- 3” Flat head Phillips Wood Screw
Step 1
Rough Opening Preparation:
Determinine prior to installation what the actual finish floor height will be and adjust the rough opening (Existing wall opening at the Field) if needed.
- Ideal Rough Opening should be 1 ½ inch wider than actual Unit Size (Net Outside Frame Size) and ¾ inch taller.
- For typical wood frame construction it is also essential that the wall sheathing be a solid surface to ensure that the unit can be secured firmly to the wall.
- Veify the rough opening is square. Maximum allowable deviation from esqueare is ¼”.
- The Maximum allowable deviation for rough opening level is 1/8”.
- The header must be supported by trimmer studs
- Minimum double studs should be used at all wood frame rough opening
- The exterior face of the rough opening must be in a single plane with less than 1/8” twist from corner to corner.
- The rough opening sill must not be crowned or sagged
- Check the bottom surface of the opening to ensure it is flat, level, and free from debris. Proper operation of the door requieres a sill that is flat and level



- Important: If these conditions are not met, the installer must take corrective actions to alter the opening(s) before proceeding
- Rough Opening should be 1 ½ inch wider than actual Unit Size (Net Outside Frame Size) and ¾ inch taller.
- For typical wood frame construction it is also essential that the wall sheathing be a solid surface to ensure that the unit can be secured firmly to the wall.
- Veify the rough opening is square. Maximum allowable deviation from esqueare is ¼”.
- The Maximum allowable deviation for rough opening level is 1/8”.
- The header must be supported by trimmer studs
- Minimum double studs should be used at all wood frame rough opening
Step 2
Installing Door Frame
- Make sure the door is supported so it does not swing open during installation.
- Apply a generous amount of Exterior Grade Silicone on the subfloor where threshold will sit. This prevent drafts and moisture from penetrating through the bottom. Use entire tube when caulking along the sub floor
- Lean the prehung door into the rough opening.
- Secure by placing shims at the top above the points where the sidelights meet the door (Mull posts).
- Drill two finsihing nails next to these shims and then remove the shims. This keeps the nails from being too tight while you adjust the final fit.
- From the interior side, place shims at the following locations:
- Top corner (hinge side)
- Top corner (strike-plate side)
- Bottom corner (hinge side)
- Bottom corner (strike-plate-side)
- Place several more, evenly space on each side. No more than 2ft (24”) from eachother
- Adjust the shims until the unit is square and level.
- When the shims are properly installed, there shouldn’t be any movement or twisting.
- View the gap around the door unit from the interior side, it should be even all the way around. If it’s not, adjust with shims. Make sure the unit remains square.
Step 3
Adjusting New Door System
- Starting with the hinge side, secure the frame by driving 3” finishing screw under angle from exterior side of the jamb ( see drawing below). Please note that finishing screw will be later covered by aditional trim (Jam extension if applicable or brick molding). Repeat on the strike-plate side.
- Important: Drive screw through shims and into the wall stud for maximum strength and stability.
- Test the door system to make sure it performs properly. Door should move freely and the space around the door should even on all sides
- Adjust the threshold with a Phillips screw driver. Use the screws to lift or lower the wooden raiser until there is even clearence on the bottom of the door.
- Insulate the space around the door by applying High Grade Water Resistant Insulation Foam between frame and rough opening.

- Once installation is complete, inspect all joints to ensure that no cracking happened during installation
- Apply Jamb Extension if needed
- Finish installtion by applying brickmould to the exterior side of the door. Apply sealant to the back side of the brickmould before fastening with finishing nails.
- Minimize the appearance of finishing nails with touch-up kit





